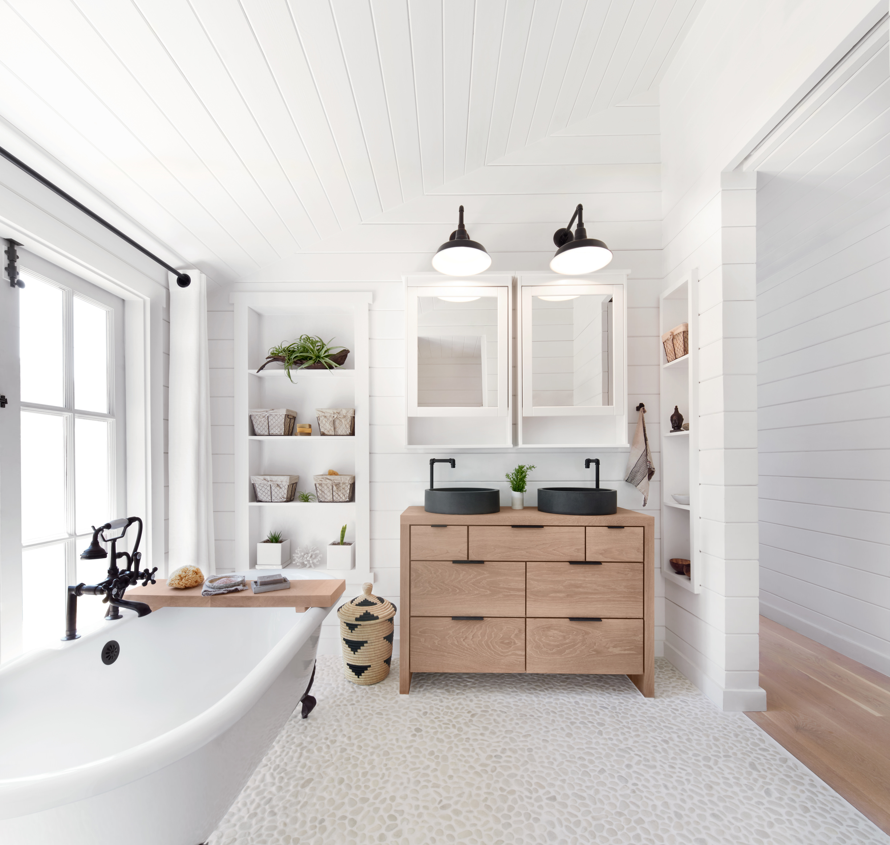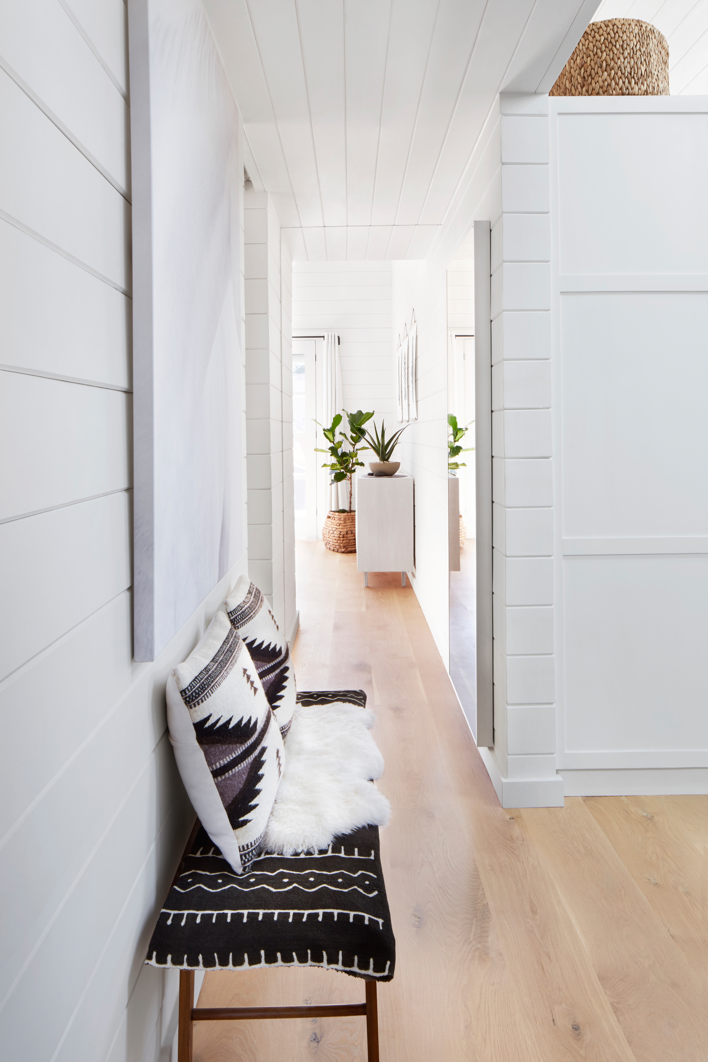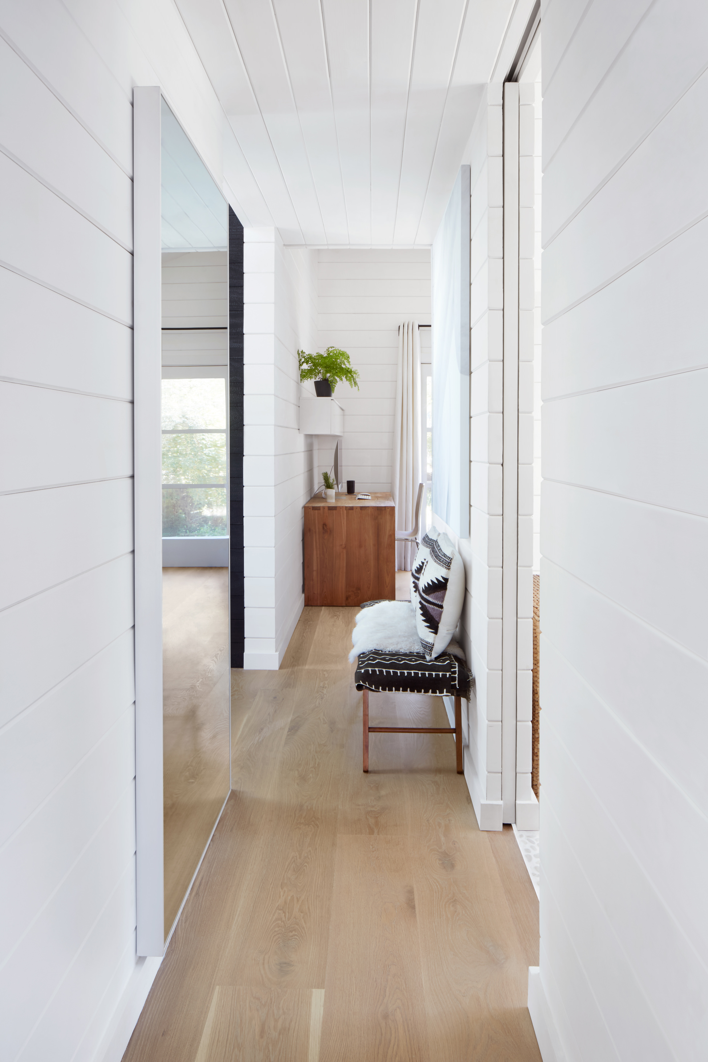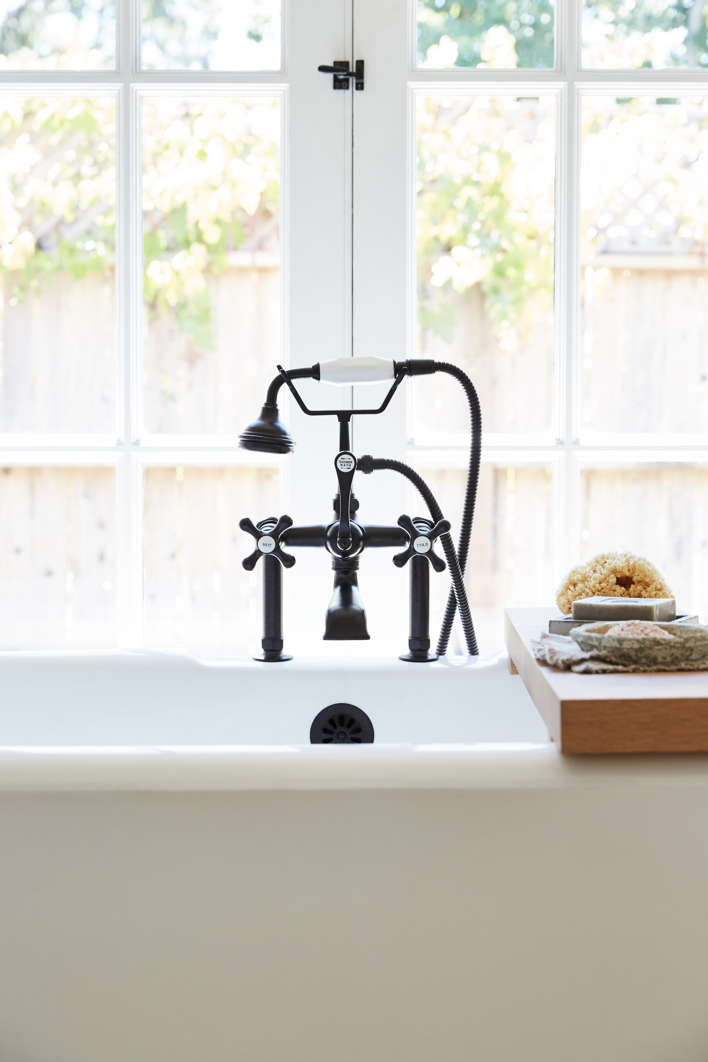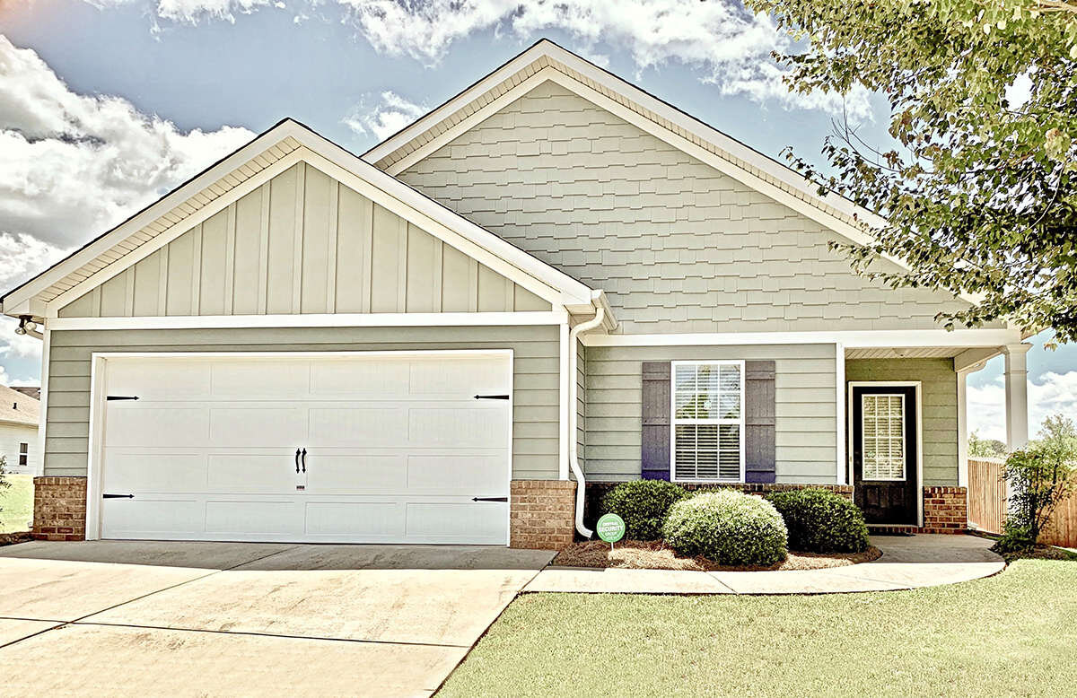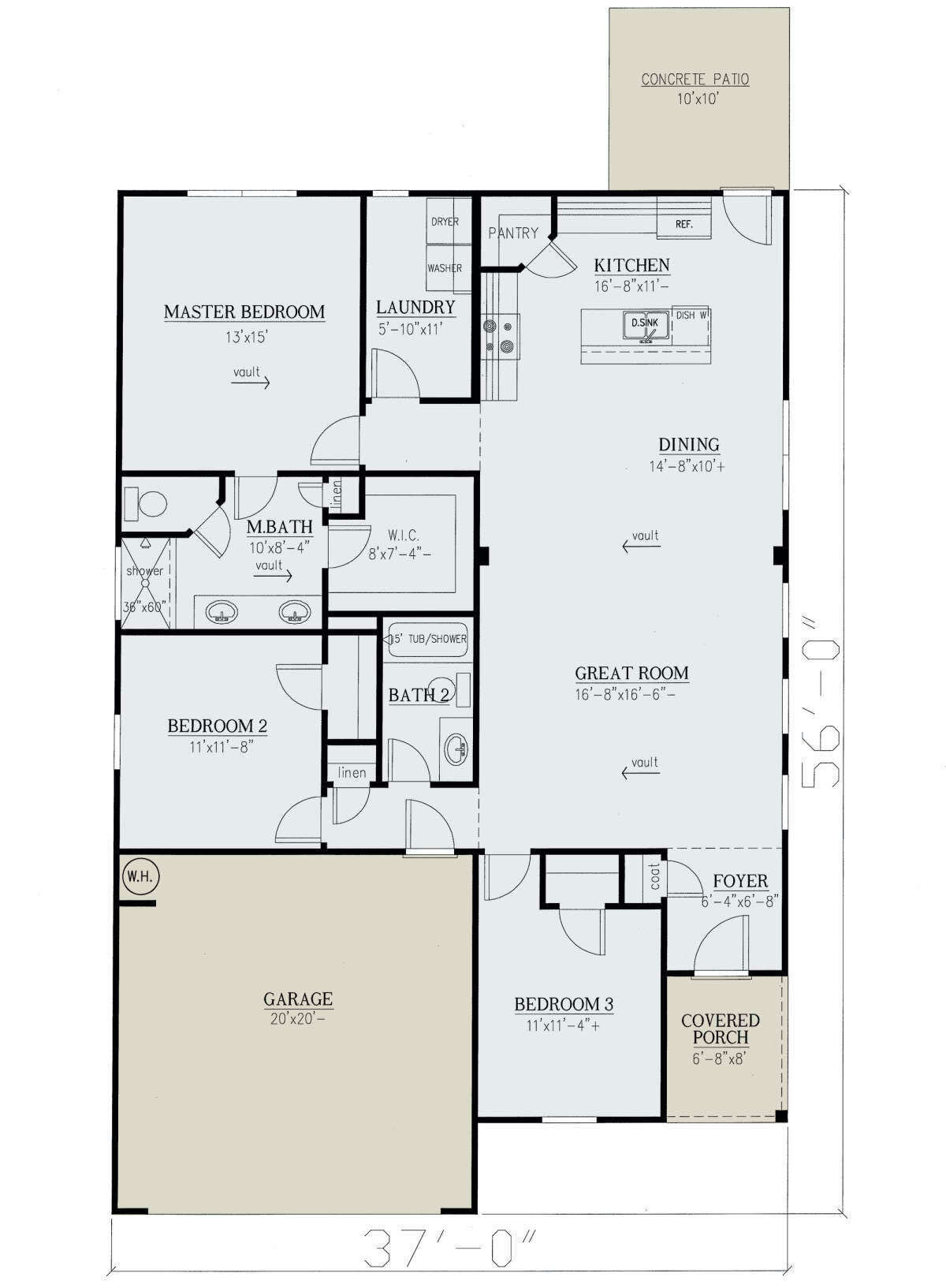
Build Your New Home in Minnesota
At Haven Homes & Design Co., we're more than just home builders; we're architects of dreams. Our dedication to crafting high-quality, custom homes is rooted in a deep understanding that every family's needs are unique. We pride ourselves on our ability to not only meet but exceed our client's expectations, turning their specific desires and lifestyle aspirations into reality. With a keen eye for detail and a commitment to unparalleled quality, we ensure that every project we undertake is a perfect blend of comfort, functionality, and aesthetic appeal.
Recognizing the diverse needs of our clients, we offer a broad spectrum of home types and construction methods. From the classic charm of rambler (or ranch) style homes to the innovative design of split entries and the elegance of 2-story constructions, our portfolio is designed to cater to every preference. Moreover, our expertise extends to employing various construction techniques, including energy-efficient SIPs panels, modular builds with Stratford Homes, traditional stick framing, and more. At Haven Homes & Design Co., customization is at the heart of what we do, ensuring that each home we build is as unique as the individuals who reside within.
Our Custom Home Types
Split Entry Homes
Split entry homes, or split-level, are a unique architectural design that caters to families seeking a distinctive separation of living spaces. This layout features a welcoming entryway that sits between two levels: one half-flight up to the main living areas, including the kitchen, living room, and bedrooms; and another half-flight down to additional living spaces, which can include a family room, garage, or additional bedrooms. This design not only offers a clear distinction between public and private areas but also utilizes space efficiently on smaller plots.
Customization Options & Typical Features:
Open Concept Living Areas: Transform the upper level into an expansive, open-plan space that encourages family interaction and entertainment.
Flexible Lower Level: Tailor the lower level to suit your needs, whether it's a cozy family room, a home office, an in-law suite, or opting for an unfinished space to save on costs. This approach allows you to customize the area to your current lifestyle while also offering the flexibility to finish and transform the space in the future as your needs evolve.
Enhanced Outdoor Connectivity: Add decks or patios at either level to extend your living space outdoors, seamlessly integrating with your home’s natural surroundings.
Side to Side Split (Multi-Level Home)
Side to side split homes, or multi-level homes, embrace a dynamic layout that spreads across several levels, each serving a distinct purpose. Unlike traditional two-story homes, these splits allow for greater versatility and separation within the house without compromising on space. Each level is typically separated by short flights of stairs, creating a seamless flow from one area to another. This design is particularly effective in maximizing living space on smaller land plots, offering spacious living environments within a compact footprint.
Design Highlights & Space Utilization:
Versatile Living Spaces: Each level can be customized to serve different functions, from bedrooms and living areas to home offices and recreational rooms.
Natural Light Optimization: Strategic placement of windows enhances light and airiness throughout the multi-level design.
Privacy and Separation: Perfect for families desiring distinct zones for adults and children or for entertaining without disrupting the home's quieter areas.
Rambler Style Homes (Ranch)
Rambler homes, also known widely as Ranch homes, are celebrated for their single-level living, embodying the ultimate in accessibility and convenience. These homes are characterized by their sprawling layout that eliminates the need for stairs, making every part of the home easily accessible to everyone, from young families to seniors. The Rambler or Ranch style promotes a seamless flow between rooms, enhancing the sense of openness and connection throughout the home, and making them interchangeable terms in the world of architecture and home design.
Customization Opportunities & Features:
Open Floor Plans: Design an expansive open layout that combines the kitchen, dining, and living areas for a modern living experience.
Outdoor Living Spaces: Incorporate large patios or sunrooms that extend the living space outdoors, perfect for entertainment or relaxation.
Aging-in-Place Design: Integrate features like wider doorways, walk-in showers, and other accessible design elements that accommodate mobility needs.
Shouse/Badominion Living: Embrace the growing trend of Shouse (shop house) or Badominion designs, which combine the convenience of one-level living with ample connected garage or storage space. This innovative design is perfect for those looking to seamlessly blend their living space with their business needs, or to house recreational vehicles and toys, offering a practical yet stylish solution to modern living.
2 Story Homes
2 story homes are a classic choice for families seeking ample space and distinct separation between living and sleeping areas. This design traditionally features communal spaces like the living room, dining room, and kitchen on the first floor, with bedrooms and private spaces located on the second floor. This separation enhances privacy and organization, making it an ideal layout for larger families or those who entertain frequently.
Custom Features & Design Elements:
Master Suite Retreats: Create a luxurious master suite on the second floor with walk-in closets, en-suite bathrooms, and private balconies.
Flexible Living Spaces: Utilize the first floor for elegant entertaining spaces and the second floor for private, quiet bedrooms and workspaces.
Enhanced Architectural Details: Incorporate distinctive architectural elements such as vaulted ceilings, skylights, or bay windows to add character and natural light to your home.
Split Level
Split-level homes are celebrated for their ingenious use of space and the distinct separation they offer between functional areas. This architectural style maximizes living space without requiring a large footprint, making it an ideal choice for many homeowners. Haven Homes & Design Co. specializes in designing split-level homes that are tailored to the needs and lifestyle of our clients, ensuring that each space is optimized for comfort, functionality, and aesthetic appeal. Optimize your living space with the innovative design of split-level homes, offering:
Efficient use of land with multi-level living spaces
Clear separation of living areas for enhanced privacy
Customization options to match lifestyle and preferences
Ideal solution for sloping or challenging lots
Versatile design for both modern and traditional aesthetics
Construction Methods at Haven Homes & Design Co.
SIPs Panels
At Haven Homes & Design Co., we leverage the advanced technology of Structural Insulated Panels (SIPs) to construct homes that stand at the forefront of energy efficiency, strength, and construction speed. SIPs are renowned for their superior insulation properties, structural integrity, and the ability to significantly reduce on-site construction time. By integrating SIPs into our custom home builds, we not only enhance the home's performance but also contribute to a sustainable future, ensuring your home remains comfortable, durable, and eco-friendly. Embrace the future of eco-friendly construction with SIPs Panels, offering unparalleled benefits such as:
Superior energy efficiency with high insulation values
Enhanced structural strength and durability
Reduced construction time due to pre-manufactured panels
Sustainable building method with less waste
Incorporation into custom designs for improved home performance
Stratford Homes (Modular Builds)
Stratford Homes represent the pinnacle of modular construction, a method that offers remarkable benefits such as reduced construction timelines and unwavering quality. Modular builds are crafted in a controlled factory environment before being transported and assembled on site, which streamlines the building process. Haven Homes & Design Co. embraces this innovative construction method, offering extensive customization options to ensure that each modular home we create aligns perfectly with the homeowner's vision, combining the efficiency of modular construction with the bespoke charm of a custom-designed home. Discover the efficiency and precision of modular construction with Stratford Homes, characterized by:
Accelerated build times through factory construction
Consistent quality control in a controlled environment
Extensive customization options to meet client specifications
Efficient and eco-friendly building process
Seamless integration of modular units for a cohesive design
Stick Framing
The traditional stick framing method remains a cornerstone of custom home construction due to its versatility and adaptability. This time-honored technique allows for a high degree of customization in the design and architecture of a home. At Haven Homes & Design Co., our expertise in stick framing is matched by our dedication to craftsmanship and attention to detail. We pride ourselves on creating homes that are not only structurally sound but also beautifully crafted, reflecting the unique style and preferences of each homeowner. Experience the classic craftsmanship of stick framing, a time-tested construction method renowned for:
Flexibility in design and architectural adaptability
High level of customization for unique home designs
Traditional construction technique with modern applications
Detailed craftsmanship and attention to structural integrity
Personalization at every step of the building process
EPS Buildings: The Next Level in Sustainable and Efficient Home Construction
At Haven Homes & Design Co., we continuously strive to innovate and provide our clients with the most advanced and sustainable construction options available. This dedication to excellence and sustainability leads us to incorporate Expanded Polystyrene (EPS) building technology into our portfolio. EPS buildings represent the pinnacle of energy efficiency, durability, and design flexibility, aligning perfectly with our mission to deliver homes that are not just residences but sanctuaries for the future.
What Makes EPS Buildings Stand Out:
EPS construction technology uses high-performance expanded polystyrene as a core material in building components such as walls, roofs, and floors. This material is renowned for its exceptional insulation properties, lightweight, and resilience, making it an ideal choice for homeowners seeking to reduce their environmental footprint while enhancing living comfort.
Benefits of Choosing EPS for Your Home:
Superior Energy Efficiency: EPS has outstanding thermal insulation properties that significantly reduce heating and cooling costs, ensuring a comfortable indoor climate year-round.
Design Versatility: The flexibility of EPS construction allows for virtually any design aesthetic, from modern minimalist to classic traditional, making each project truly customized.
Sustainable Living: EPS materials are recyclable and have a lower environmental impact during production and construction, supporting our commitment to eco-friendly building practices.
Durability and Strength: Despite its lightweight nature, EPS provides structural strength and resistance to moisture, mold, and insects, ensuring a long-lasting and healthy living environment.
Speed of Construction: EPS components can be prefabricated, streamlining the construction process, reducing waste on-site, and allowing homeowners to move into their dream homes faster.
Let’s Build Your Dream Home
At Haven Homes & Design Co., we understand that building a new home is one of the most significant decisions you'll make. It's not just about constructing a structure; it's about creating a space where memories will be made, where comfort meets style, and where every detail reflects your desires and lifestyle. Our diverse array of home types and construction methods is designed to offer something for everyone, whether you're drawn to the efficiency and innovation of SIPs Panels, the customized precision of Stratford Homes modular builds, the traditional charm of stick framing, the dynamic layouts of split-level homes, or the sprawling elegance of ranch-style homes.
We're dedicated to making the process of building your dream home as seamless and enjoyable as possible, with a commitment to quality, sustainability, and customer satisfaction that sets us apart. Our team is ready to guide you through every step of the journey, from initial design to final construction, ensuring that your new home is everything you've envisioned and more.
Let Haven Homes & Design Co. be your partner in turning your dream home into a reality. Contact us today to start the conversation and take the first step toward creating a space uniquely yours. Your dream home awaits.
Hear What Our Clients Have to Safe About Their Dream Homes
-
Spencer and the Haven Homes team have been fantastic to work with! They found creative solutions to meet every challenge. I really appreciate their attention to detail and professionalism.
Steve S.
-
Spencer with Haven Homes and Design is a rising rock star in the construction industry! Reach out to him for help with designing your next house using Energy Panel Structures’ (EPS) structurally insulated panels (SIPs)
Jeremy Simon
-
Spencer was fantastic to work with. Him and his crew were respectful and honest. They communicated and cleaned up after themselves. I would highly recommend him to all my family and friends.
Jeraldine S.
