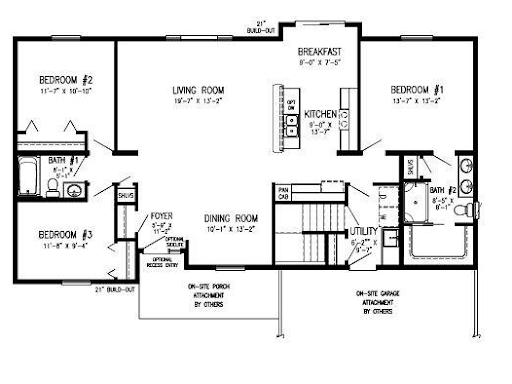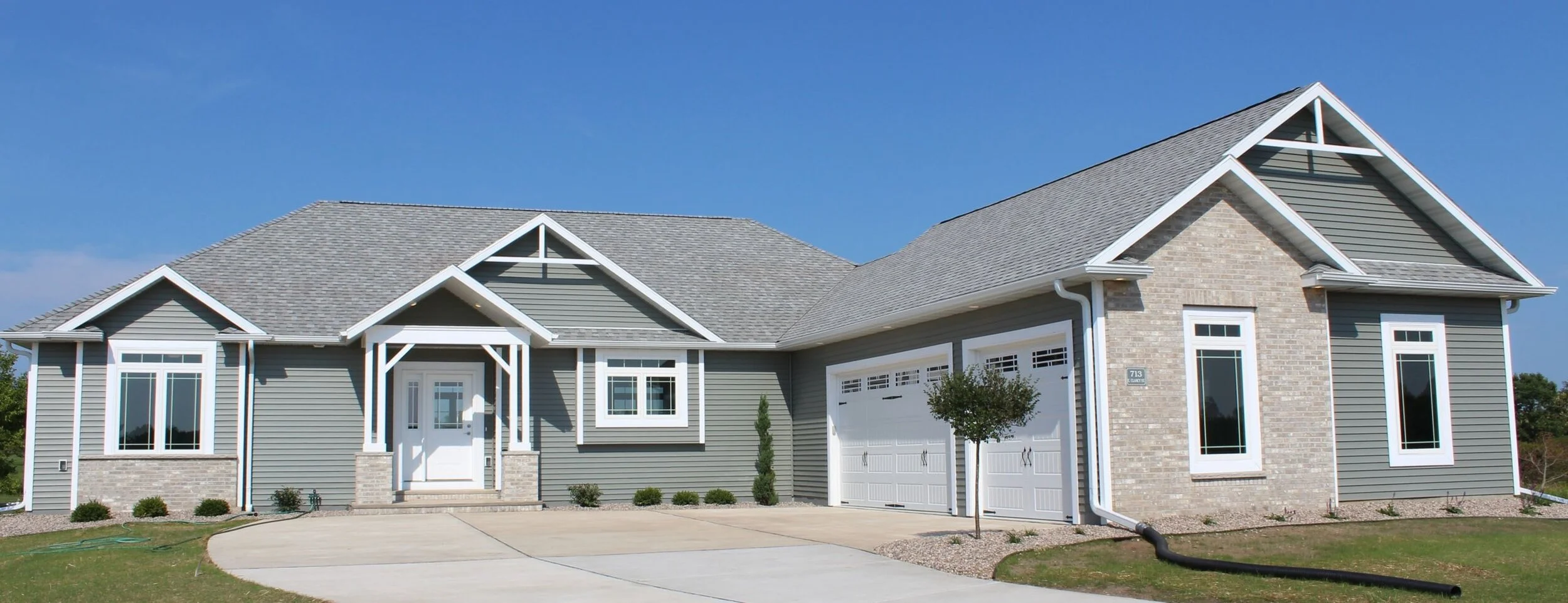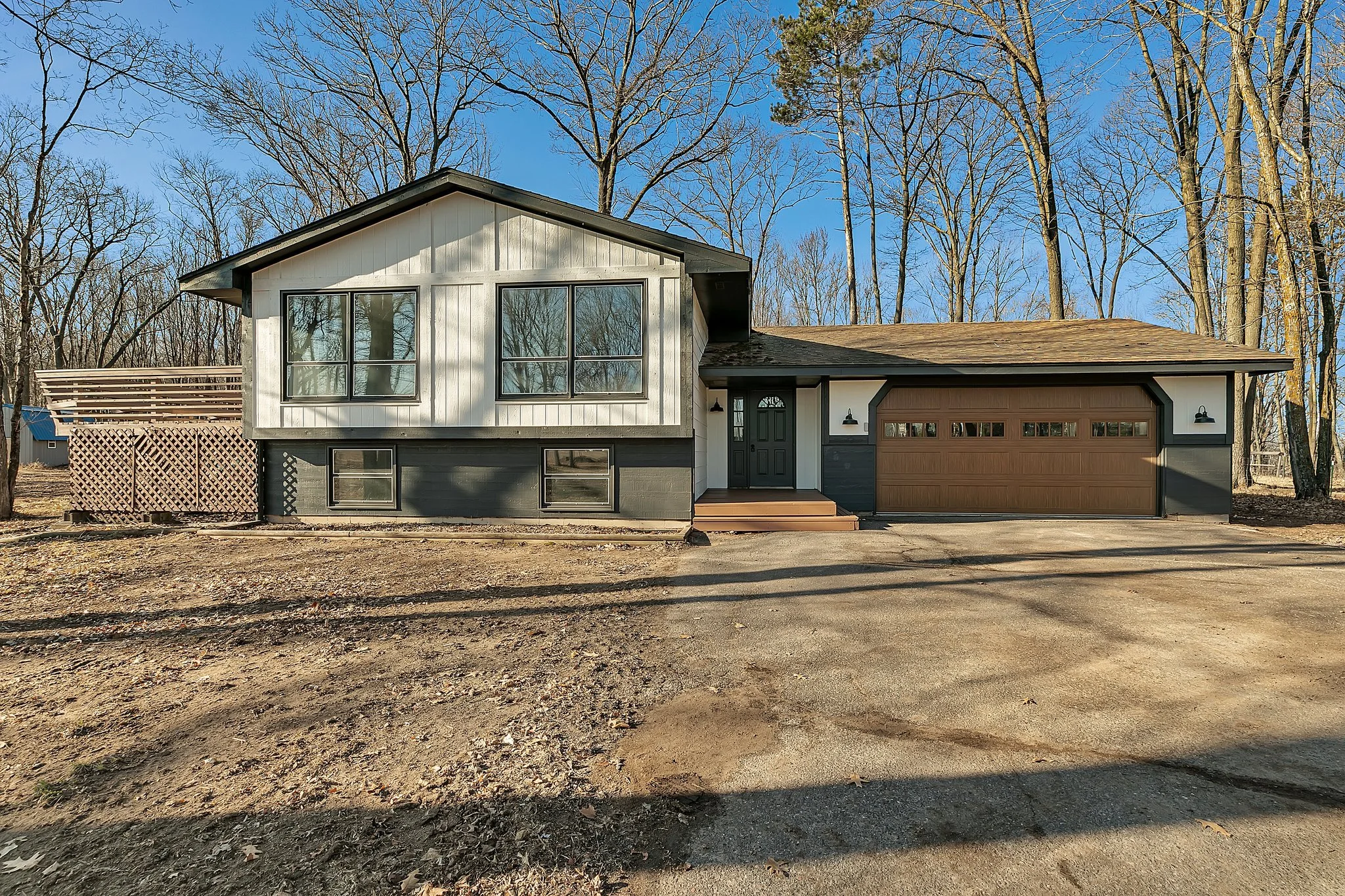
Minnesota Home and Floor Plans
At Haven Homes, we understand that selecting the right floor plans is more than just choosing a layout—it’s about creating a home that suits your unique lifestyle, preferences, and budget. From spacious 2 story residences to single-level designs, our diverse range of house floor plans makes it easy to find a perfect fit, ensuring you feel confident and excited about the future of your home.
The Value of Exploring Different Floor Plans
When you explore a variety of home floor plan options—such as 2 story, rambler, multi-level, split-entry, and slab-on-grade—you gain the freedom to envision a home that complements your daily routines. By comparing different residential floor plans, you empower yourself to make informed decisions, resulting in a layout that’s both comfortable and functional.
How To Choose the Right Floor Plan
We believe that the path to your ideal floor plan should be clear and supportive. Our collaborative, personalized approach ensures that we understand your goals and provide tailored guidance, helping you discover floor plan services that resonate with your vision
Understanding Your Vision
We begin by getting to know you—your family’s needs, lifestyle habits, and personal style preferences. This personalized attention allows us to recommend residential floor plans that align seamlessly with how you want to live in your new home.
Budgeting and Financial Considerations
Selecting a floor plan is also about staying true to your financial goals. Haven Homes offers practical insights into how different home floor plan options influence costs, helping you make choices that balance both affordability and lasting value.
Considering Your Lot and Location
Every lot is unique, and factors like size, orientation, and local conditions play a crucial role in choosing the right floor plan. Our expertise ensures that the selected layout harmonizes with your property’s characteristics, enhancing both aesthetics and functionality.
Navigating Local Regulations
Permits, zoning codes, and other regulations can be complex, but we’ve got you covered. Haven Homes simplifies the process by managing compliance, so you can focus on the excitement of planning your new residence rather than getting bogged down in paperwork.
Ensuring Quality Construction and Craftsmanship
Once the floor plan is selected, our team employs top-quality materials and skilled workmanship to bring it to life. You can trust that we’ll deliver a finished home that meets—and exceeds—your expectations, reflecting our commitment to excellence.
Adding the Finishing Touches
The final step in realizing your chosen floor plan is adding personalized finishes and fixtures. At Haven Homes, we help you select details that enhance the home’s character, ensuring it feels authentically yours once you step through the door.
Explore Our Range of Floor Plans
Haven Homes offers a diverse selection of floor plan services, each designed with a unique lifestyle in mind. By comparing these options, you can select a layout that aligns perfectly with your lifestyle, design goals, and future aspirations.
Pre-Designed Layouts with Personalization Options
While our floor plans provide a solid foundation, we understand the importance of making a home truly your own. By tailoring certain elements—such as finishes, fixtures, and interior details—you can create a space that blends the convenience of a proven layout with the charm of personal touches.
Starting with a pre-designed floor plan allows you to benefit from a tried-and-true framework while still reflecting your unique style. With Haven Homes’ flexible approach, you maintain value and practicality while adding elements that make your home genuinely personal, ensuring a comfortable, welcoming environment for years to come.
Fully Custom Floor Plans for a One-of-a-Kind Home
For those who desire a truly unique residence, our fully custom floor plans offer complete freedom in design and layout. Rather than starting with a pre-designed template, you’ll have the opportunity to collaborate closely with our team at every stage—ensuring that the end result perfectly captures your personal style, functional needs, and long-term goals. Whether you envision spacious gathering areas, specialized workspaces, or innovative architectural features, we can bring your ideas to life, crafting a home that’s as distinctive as you are.
Frequently Asked Questions About Floor Plans
How do I choose the right floor plan for my family’s needs?
Begin by considering your lifestyle, family size, and daily routines. Our team at Haven Homes will help you navigate the various house floor plans available, ensuring you select a layout that complements your habits and preferences.
Can I personalize a pre-designed floor plan?
Yes! Our pre-designed residential floor plans can be tailored with finishes, fixtures, and interior details that reflect your style. This approach blends the convenience of a proven layout with the personal touches that make a house feel like home.
Do I have to pick one of your floor plans?
No, we offer fully customized floor plans to meet your exact needs and goals. We highly value your input as we either modify an existing floor plan or create one for you from scratch.
How do different floor plans affect my building budget?
Certain layouts may influence overall costs due to factors like square footage, complexity, and material requirements. Haven Homes offers expert financial guidance, helping you choose a floor plan that meets both your design vision and your budgetary constraints.
How long does it take to finalize a floor plan?
The timeline varies depending on how quickly decisions are made and the level of customization. Our goal is to make the process as smooth as possible, providing timely feedback and clear communication so you can move forward with confidence.
How do I choose the best floor plan for my family’s needs?
Think about your family’s habits, daily routines, and future needs. Consider how many bedrooms you require, the importance of open spaces, and any special features you’d like. Haven Homes will guide you through these decisions so you feel confident in your choice.
Ready to Get Started?
Take the next step toward finding your ideal floor plan. Contact Haven Homes today to discuss your preferences, explore options, and discover how our expert team can guide you in building a home that truly feels like yours.





