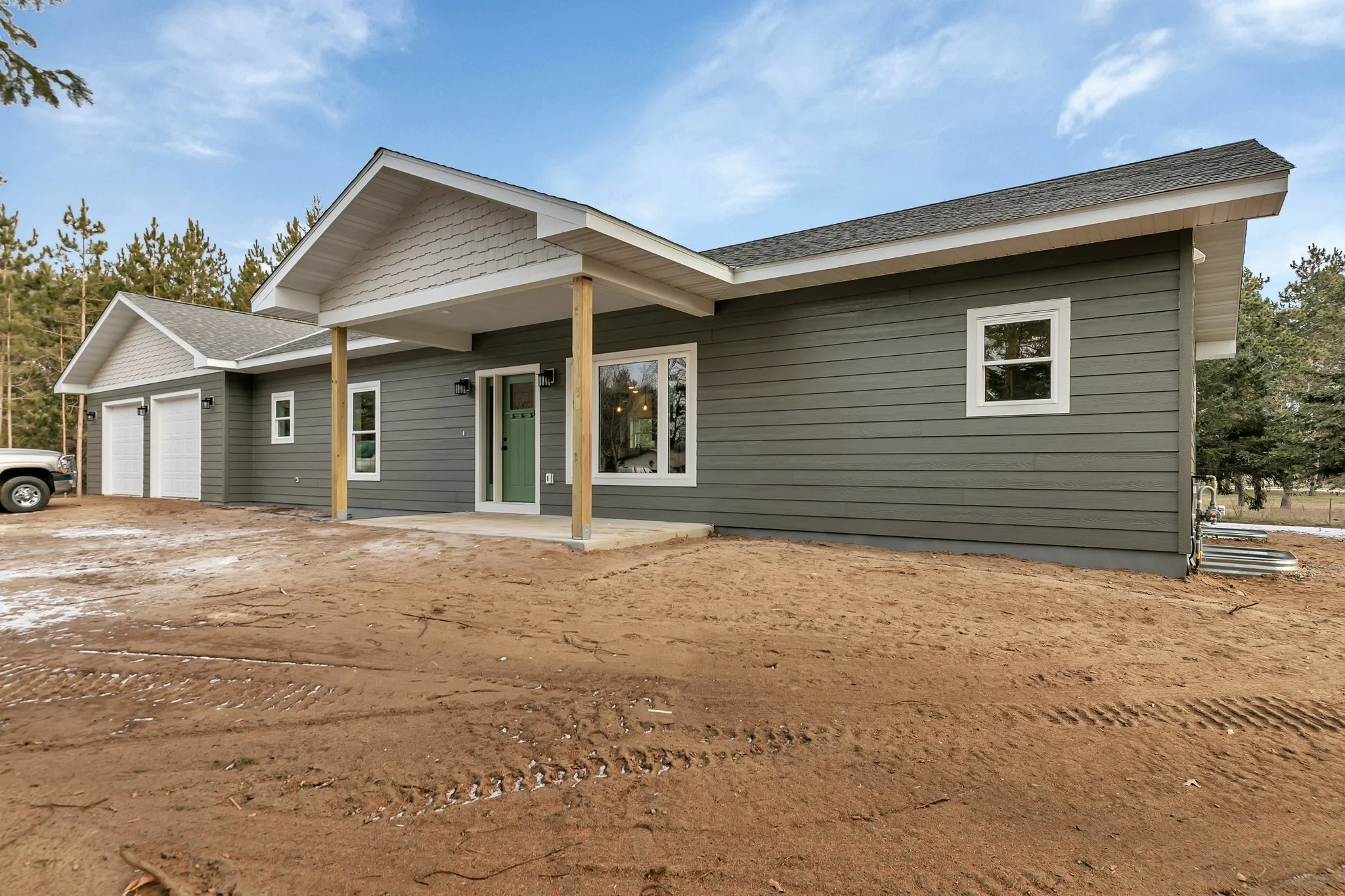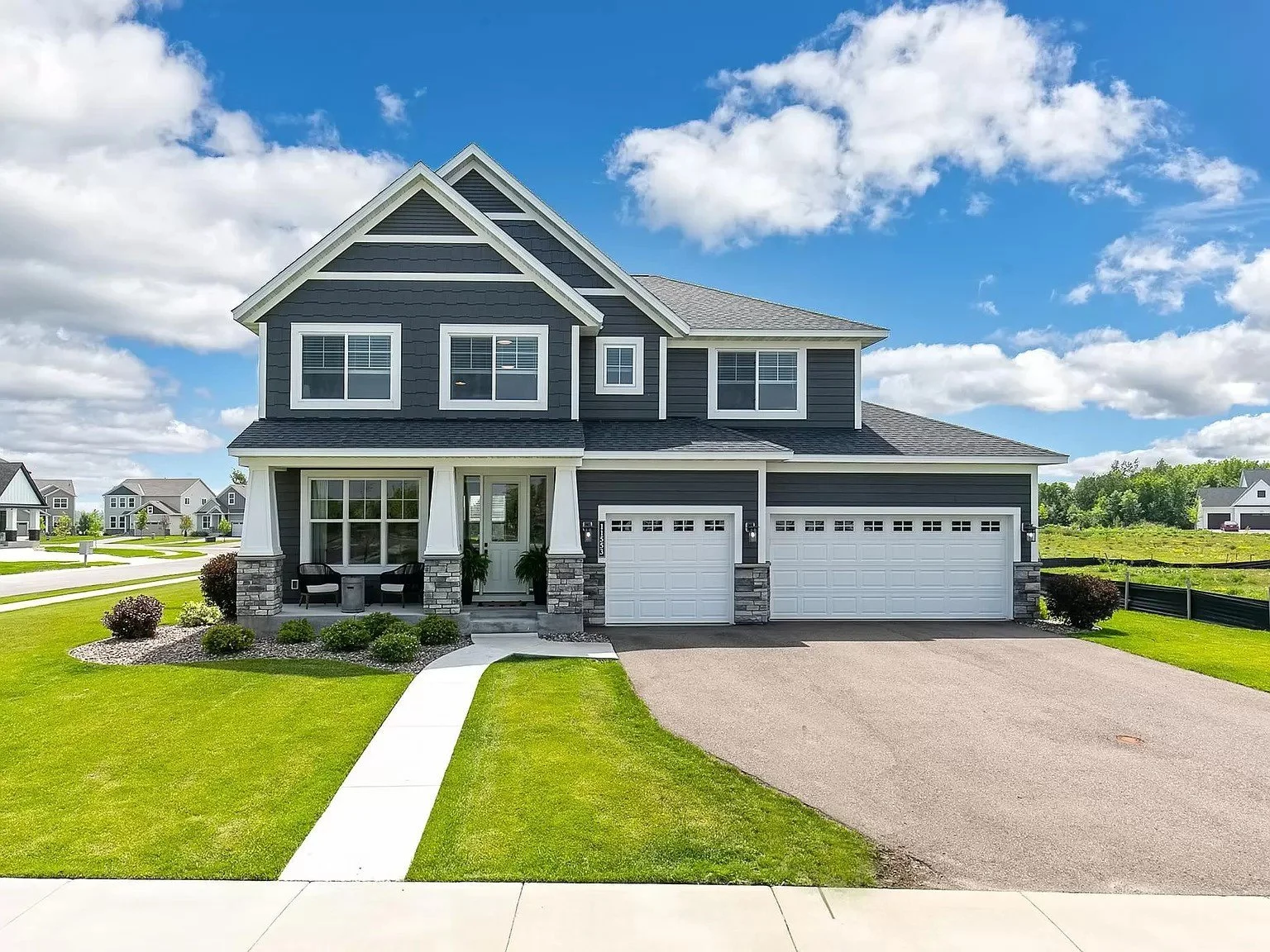Your Guide to Selecting the Perfect Floor Plan
Building your dream home in Minnesota is a genuinely creative adventure that's about more than just assembling walls and roofs—it's crafting a space where every corner reflects your lifestyle. Whether nestled in the bustling energy of Anoka and St. Cloud or spread across the peaceful, pastoral expanses near Milaca, choosing the perfect floor plan is crucial. This choice ensures your home not only complements its environment but also embodies your unique tastes, blending seamlessly with the local landscape and community vibe.
Understand Your Lifestyle Needs
The way you live should guide the layout of your home. Whether you opt for a spacious 2-story or a single-level rambler, each floor plan should serve a purpose, enhancing your daily routine and accommodating future changes. From hosting family gatherings to creating a quiet reading nook, ensure your home aligns with your lifestyle. Explore various floor plans to find one that brings everyday joy and functionality to your life.
Lifestyle Questions to Ask When Selecting a Floor Plan:
Do you entertain often?
Is a home office a necessity?
How much private space do you need?
Will you require room for outdoor living?
Do you plan on expanding your family?
How important is accessibility within your home?
What kind of storage solutions will you need?
Are you planning to have pets that need outdoor access?
Evaluate the Site
The topography of your land in areas like Wright and Benton Counties can significantly influence your floor plan choice. A sloped lot may require a different design approach compared to a flat plot in areas like the outer northern metro near Elk River or Ham Lake. Additionally, understanding the specific characteristics of your site, such as soil type and drainage, as well as the orientation of the land, can greatly impact both the construction process and how your home will interact with the natural environment.
Maximize Functionality and Flexibility
Consider incorporating multi-level, slab patio grade, and split entry floor plans that provide flexible living spaces which can adapt to your evolving needs. These types of floor plans are ideal for family-oriented counties like Stearns or Sherburne, accommodating transitions from vibrant family activities to quieter, private spaces as your family's lifestyle changes over time. The adaptability of these designs ensures that your home remains functional and comfortable through various stages of life
Designing your home with flexible spaces such as multi-level layouts allows for distinct areas within the home that can be repurposed as your needs change—like converting a basement into a home theater or an attic into an additional bedroom. Slab patio-grade homes offer the benefit of minimal stairs, making them a wise choice for long-term accessibility. Split-entry homes can distinctly separate living and sleeping areas, which is excellent for both entertaining and privacy. Each design supports a dynamic living environment that grows and changes with you, making your home a lasting fit for years to come.
Key Considerations for Choosing a Functional and Flexible Floor Plan:
How will your family grow or change in the coming years?
What hobbies or activities do you need to accommodate?
How can room layouts be adjusted for multiple uses over time?
What are the benefits of having an open floor plan versus more segmented areas?
How does each space facilitate movement and accessibility within the home?
Are there any specific architectural features that could enhance the flexibility of your home?
Explore these questions and unveil the key to a home that not only caters to your current desires but possesses the foresight to evolve alongside you. Elevate your living experience by selecting a floor plan that not only meets your needs today but also orchestrates a touch of adaptability, ensuring your home remains a sanctuary of functionality and delight, no matter what changes the future may bring.
Consider Privacy and Acoustics
When selecting your floor plan, privacy and acoustics take on heightened importance, especially in more spread-out, quieter communities like Big Lake or Milaca. Consider how the placement of bedrooms and living areas can affect your home's overall tranquility. For instance, positioning bedrooms away from high-traffic areas can minimize disruptions, ensuring a peaceful retreat. Additionally, incorporating soundproofing materials and thoughtful architectural details like buffer zones can significantly enhance the acoustic comfort throughout your home.
Key Privacy and Acoustic Considerations:
Placement of bedrooms away from living and entertainment areas.
Use of sound-absorbing materials in walls, floors, and ceilings.
Design of quiet zones or buffer areas around noise-sensitive rooms.
Strategic window placement to avoid noise from streets.
Consideration of the lot’s orientation and external noise factors.
Factor in the Future
Choosing a floor plan that suits your current lifestyle while also allowing for future changes is essential, particularly in family-oriented communities such as Sartell and Sauk Rapids. A flexible floor plan can accommodate changes like a growing family, evolving hobbies, or aging in place. Features like extra bedrooms that can double as offices or workout rooms, or adaptable designs that allow for easy modifications for mobility needs, can make your home suitable for many stages of life. Planning with the future in mind ensures your home remains functional and comfortable for years to come.
Key Future Planning Considerations:
Flexibility of spaces to adapt to changing family needs.
Potential for easy installation of accessibility features like ramps or grab bars.
Extra rooms that can serve multiple functions over time.
Open floor plans that can be easily modified.
Durable materials that can withstand changes and require low maintenance.
Proximity to amenities that might become more important as needs change (like healthcare facilities).
Whatever it is, the way you tell your story online can make all the difference.
Consult with Professionals
Our expertise as custom home builders who are familiar with local zoning laws, building codes, and design trends allows us to help tailor a floor plan that meets both your aesthetic desires and practical requirements. Choosing the right floor plan is about balancing your desires with the practicalities of your location and lifestyle needs. With careful consideration and expert guidance, you can select a floor plan that not only feels like home but also enhances your daily living experience in the beautiful state of Minnesota.





